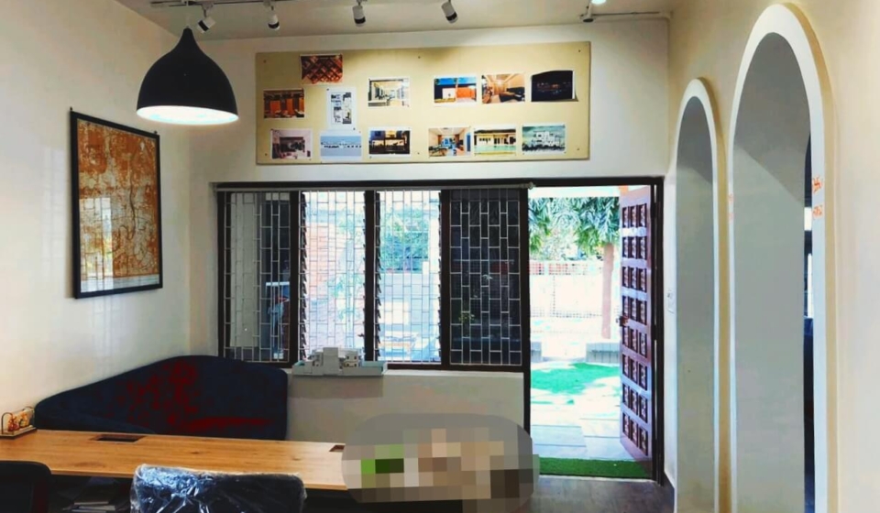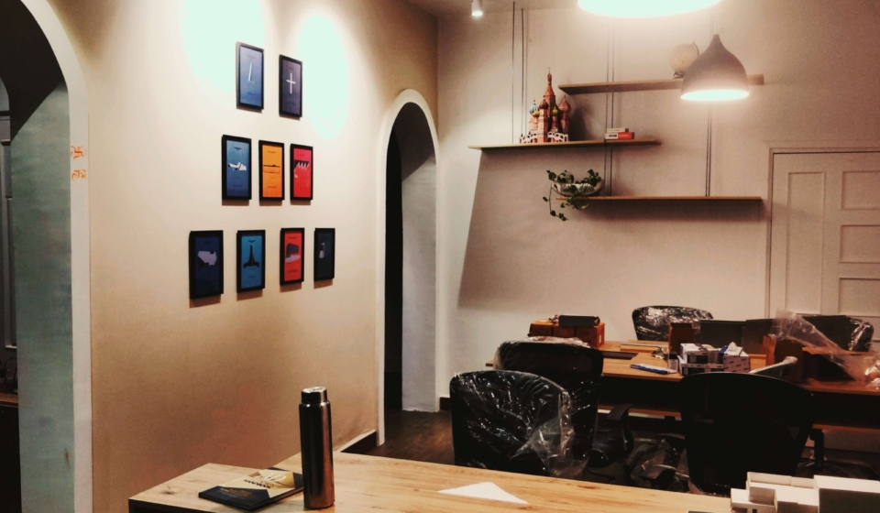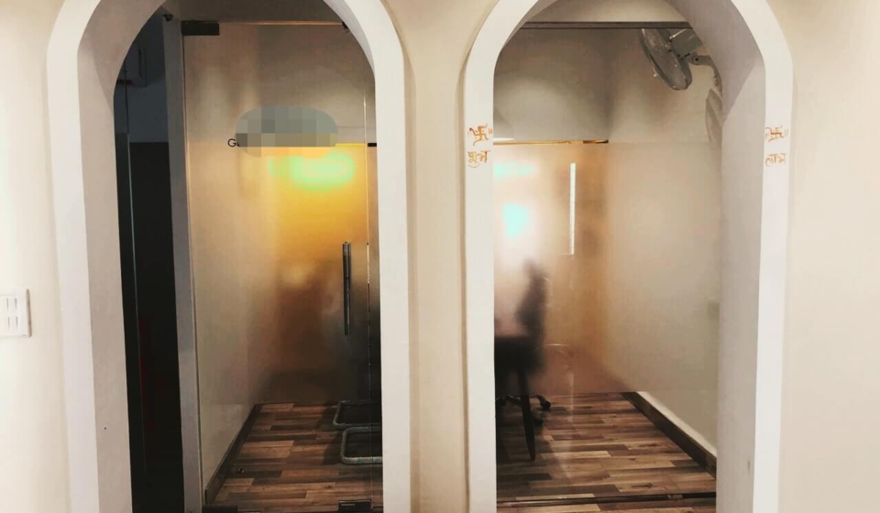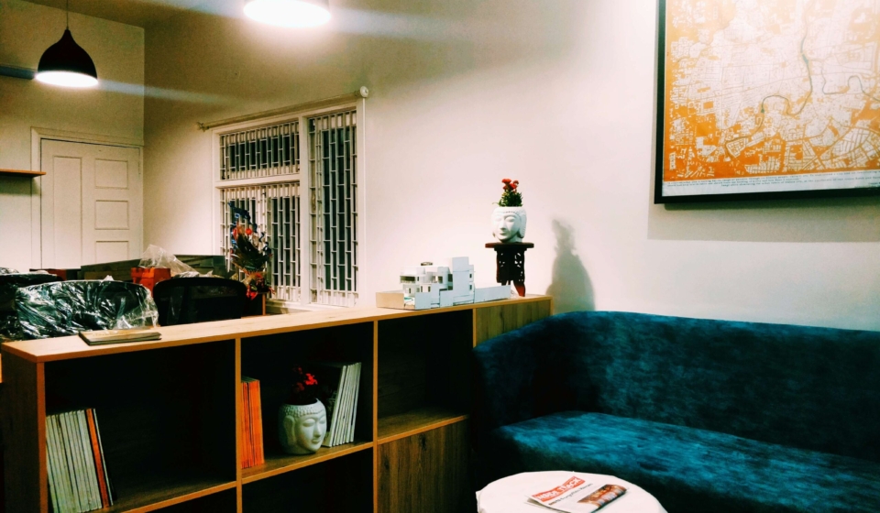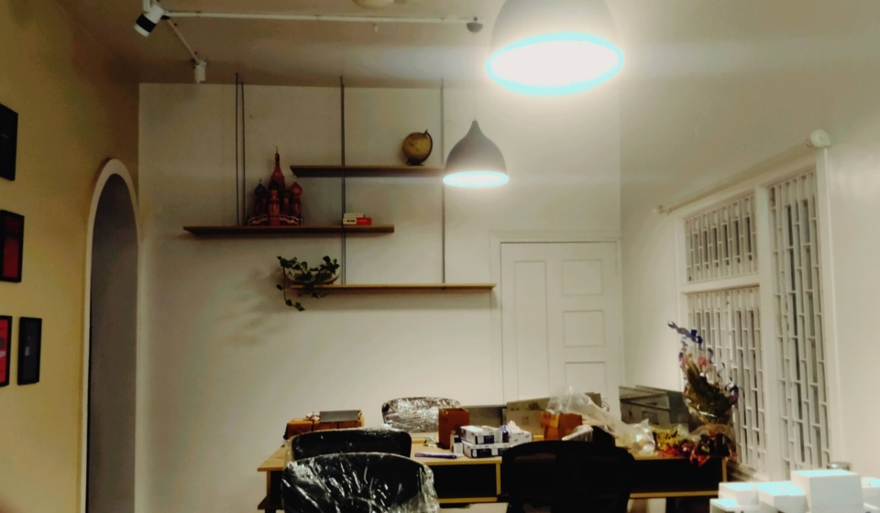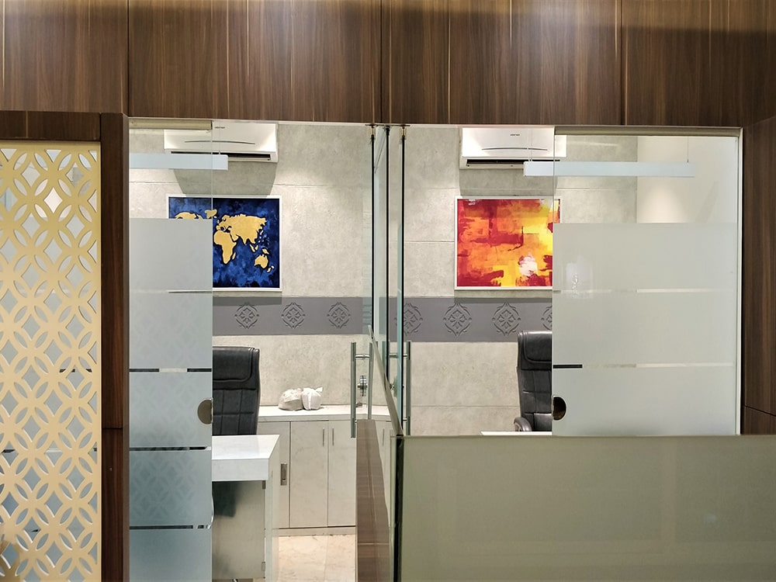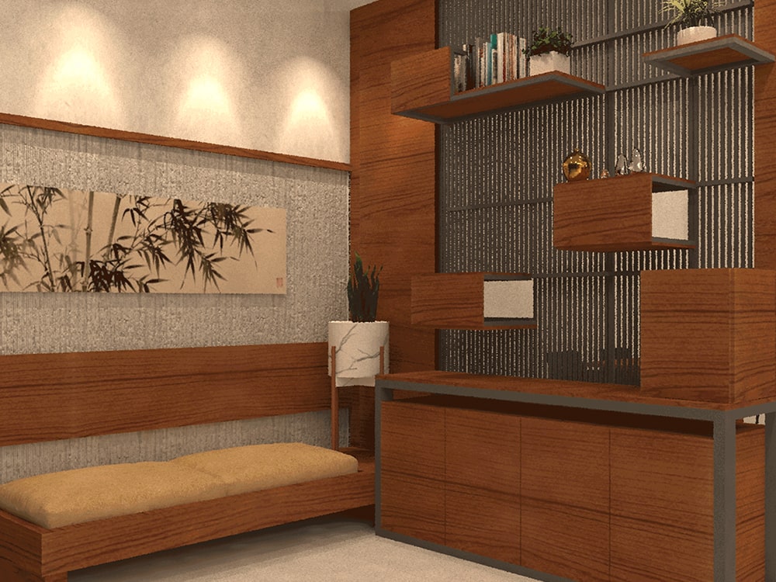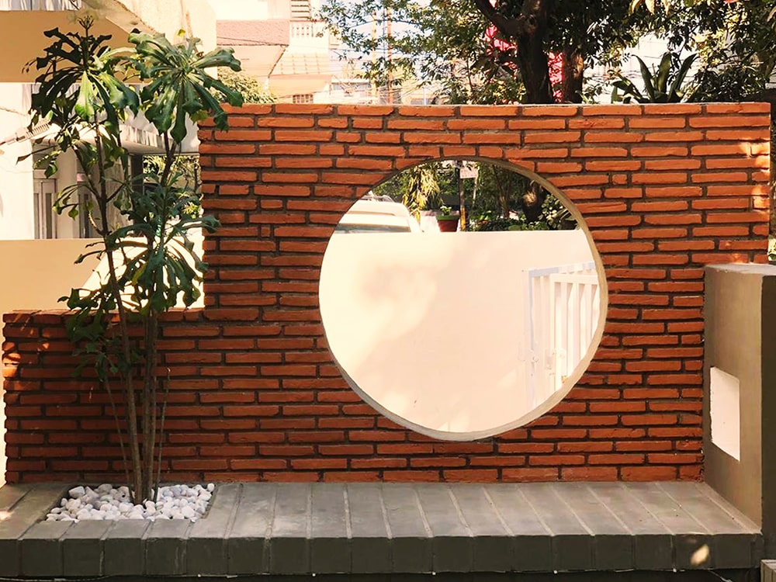
Design Studio
Design Studio for Prayogshaala architects and Ekistics studio was reimagined on an abandoned built structure in the heart of the city.
Broadly, it has been designed as a co-working space for both the design firms with a conference, pantry, design development area and an associate cabin.
Due care was taken to develop the outdoor garden space along with brick arches & IPS finished benches to create interactive spaces around. This acts as a breakout space from the work environment and also as a gathering/ recreational space.
Share
- Client
- Prayogshaala Architects
- Site Area
- 2400 sqft
- Location
- Ratlam Kothi, Indore

